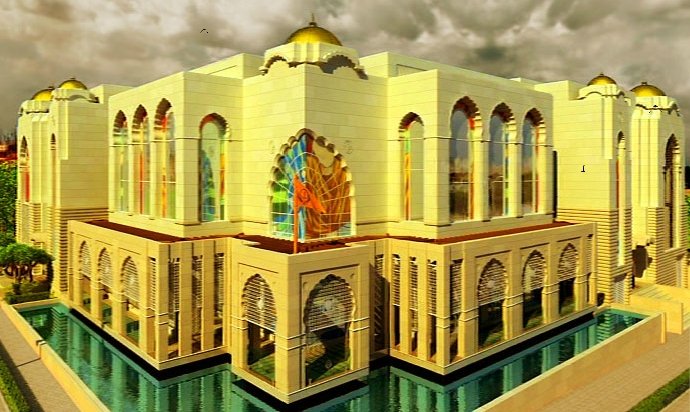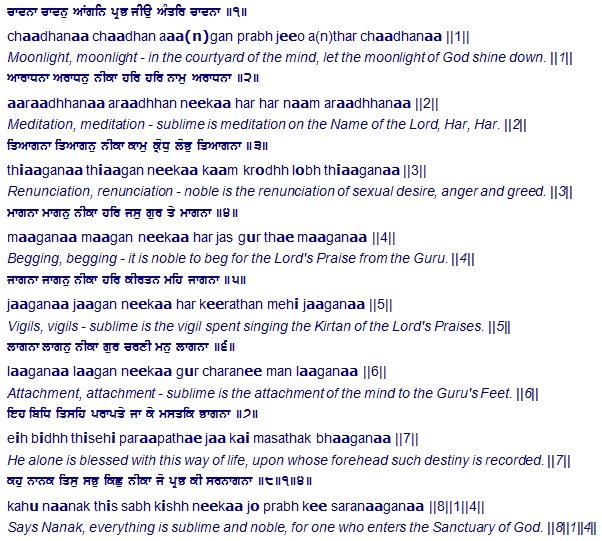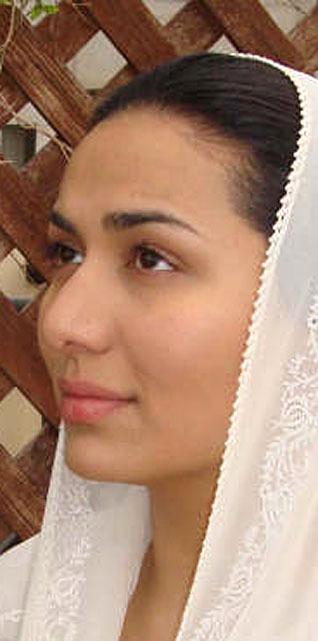
Architectural Design of The Gurunanak Darbar, Dubai



Spiritually created for the first Gurdwara in the United Arab Emirates.
Performed by: Manika Kaur
Creative Director: Sukhbir Singh
 The Gurunanak Darbar will be an architecturally distinctive structure located in the 25,400 square feet plot in Jebel Ali, Dubai, along Sheikh Zayed road connecting Dubai to U.A.E. capital Abu Dhabi. It is at the same time a functional complex, an avenue for community events and marriages.
The Gurunanak Darbar will be an architecturally distinctive structure located in the 25,400 square feet plot in Jebel Ali, Dubai, along Sheikh Zayed road connecting Dubai to U.A.E. capital Abu Dhabi. It is at the same time a functional complex, an avenue for community events and marriages.
The Gurunanak Darbar is a multi-storey facility spread over 100,000 sq.ft building area located at T-Junction of two large accessible roads. The building has two basements, a ground floor and a first floor, plus an intermediate terrace floor. Each basement is measured 25,000 square feet that can contain parking space for up to 100 cars. The 21,000 square feet ground floor houses the dining hall, kitchen, pantry, and store room. The reception desk and Gurudwara office is also in the ground floor complimented with wash room and shoe storage facilities.
As one roams the complex, one will be heartened and in awe. There is a 54 meter Parikarma covered with traditional grill work. The water body flowing around the road frontage is inspired by the Sarowar of the Golden Temple. It casts a surreal reflection of the building facade with the cascade feature lending the sound of flowing water. There are two main entrances to the complex, one from each access road. Each having wash rooms and shoe storage facilities, that is also designed to cater the special needs of senior citizens. The grand staircase is designed to hold a huge traffic of people going up and down. It is flattered by tall windows radiating natural light from stained glass that perfectly magnifies space.
The Prayer Hall has two doors and two Parshad (sweets) counters, in the lobby area. The 7.2 meter soaring ceiling is elegantly crowned by the astounding 18 meter diameter dome roof. The column free hall is surrounded in circular form by the classical arch windows. An aisle runs diagonally across the hall to the Palki Sahib. One will be left in pure reverence and feeling of grandeur in experiencing the ambiance of the hall.
The function room that overlooks prayer hall is of great utility. It boasts to service 900 people, also having a stage best fit for matrimonial ceremonies. The dining area asserts to accommodate 600 people and prepare 1800 rotisserie per hour and wash 1200 plates and glass per hour.
We are anticipating the grand completion of the Gurunanak Darbar in 2011.

###
Facebook visit: Dubai-United-Arab-Emirates/GuruNanak-Darbar-Dubai
** Contact
Postal Address
P.O. Box 61348
Dubai - U.A.E.
